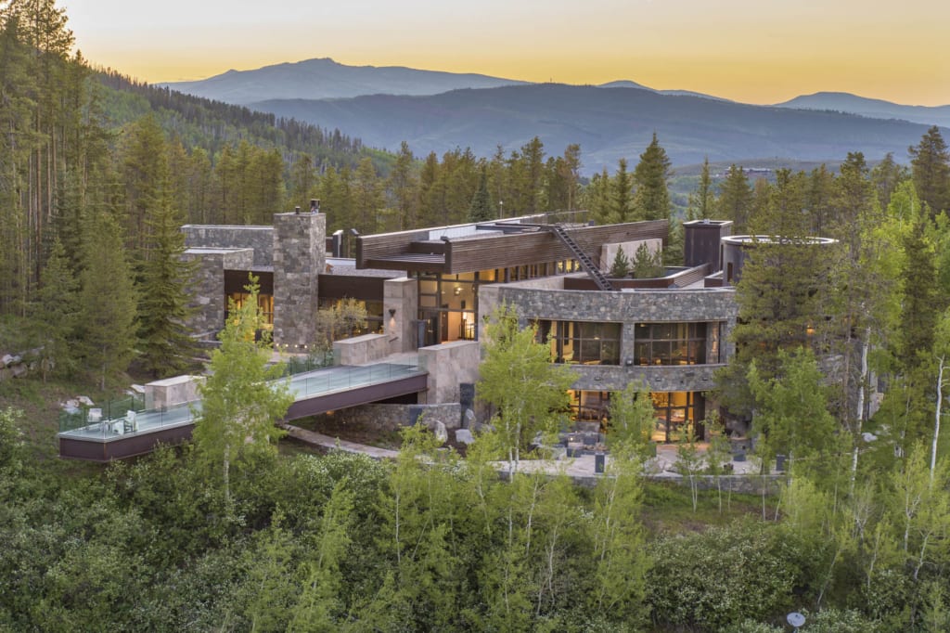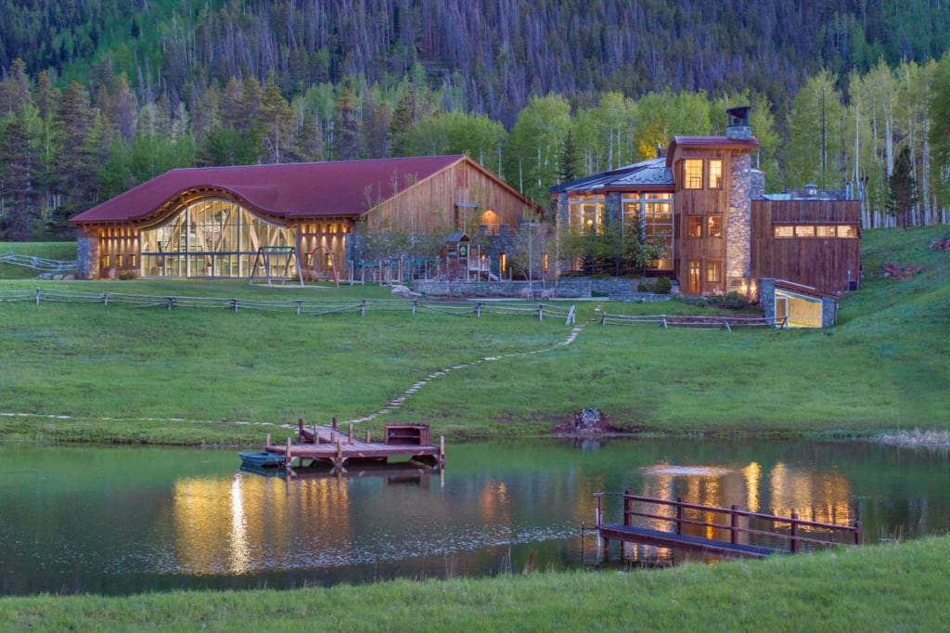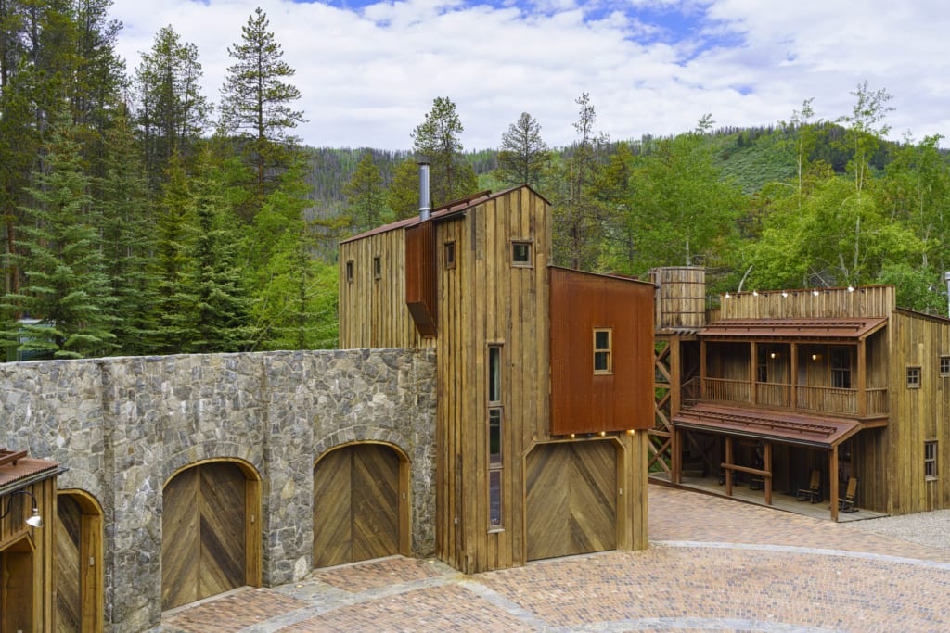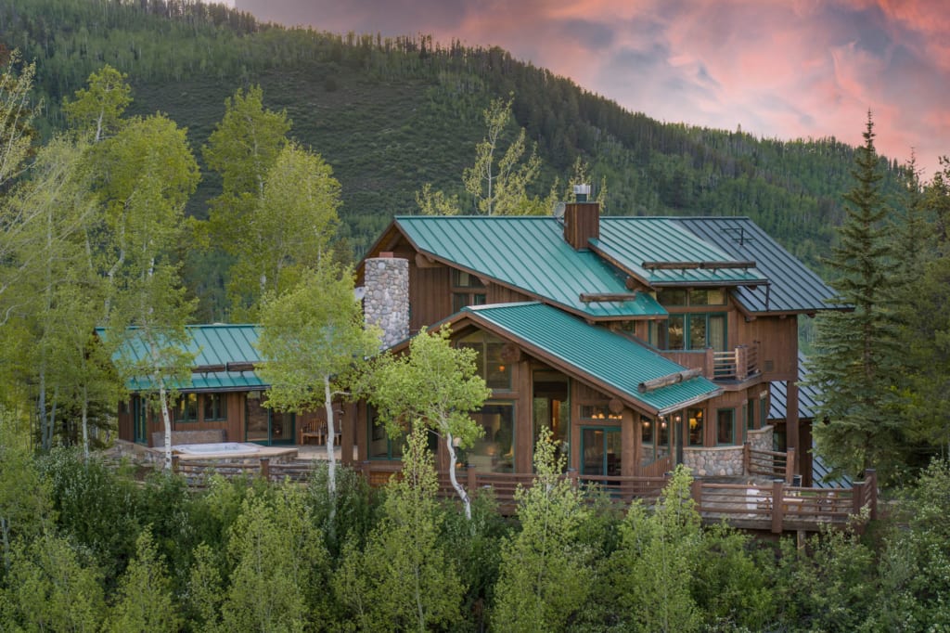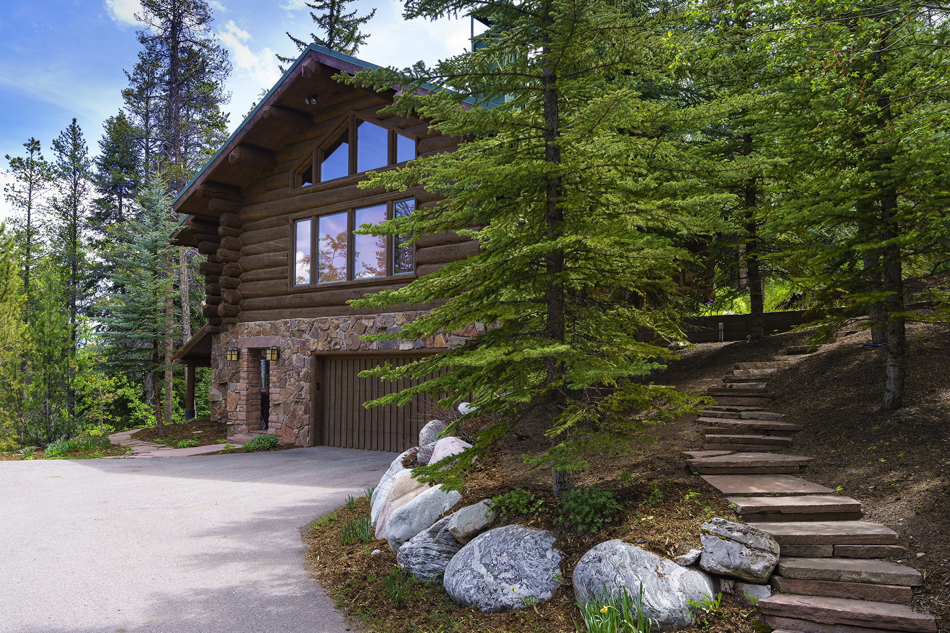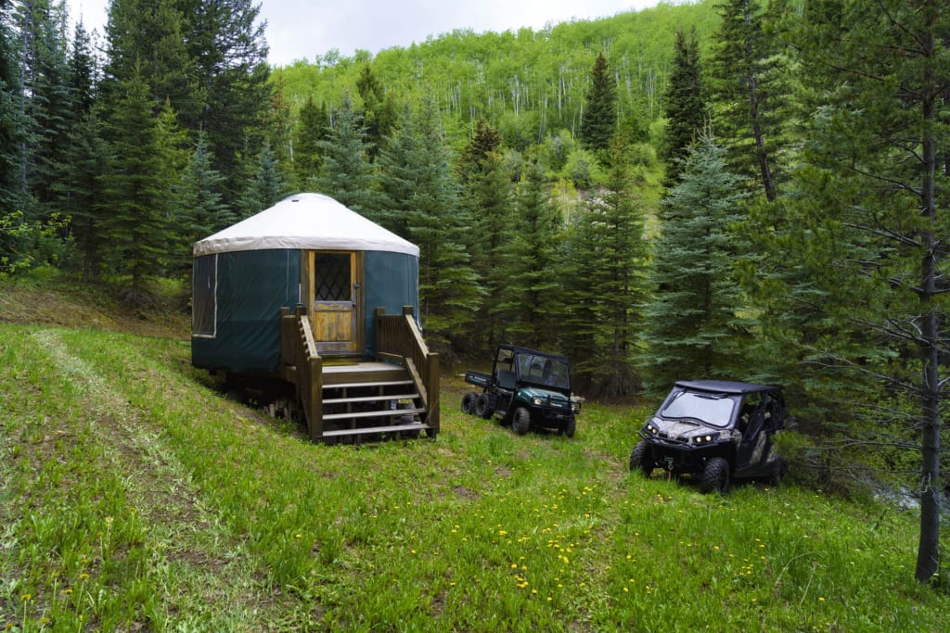The Main House
The 32,000-square-foot main house is an architectural wonder, clad in copper, steel, glass and stone. Featuring curated finishes, such as imported flamed Vyara granite and exotic marbles. All structures and living quarters come fully furnished with designer touches throughout. Mountain elegance is on full display in the home, which affords eight en suites, elevators, home theater, ice cream parlor, tub, exercise facility, spa and an authentic replica of the original Silver Dollar Saloon.
Coyote Lodge & Field House
The Coyote Lodge offers nearly 28,000 square feet of entertainment space featuring a climbing wall, indoor pool, shooting range, catering kitchen, formal living and dining rooms, teppanyaki dining area, full-sized bar, game room and an indoor baseball field. Outside there is a trout stocked pond, outdoor field, large patio, hot tub and playground for the kids.
Western Themed Town Center | Sheriff’s Office & Car Barn
Additional structures include a caretaker’s home, two stand alone Wild West themed guest suites, an additional guest suite, three fully equipped and furnished guest houses and one historic, primitive cabin totaling 13 extra bedrooms outside of the main residence. The ability to build up to five additional homes adds versatility and room to expand.
Ridge House | Guest House
The Ridge House is a well-appointed guest house featuring 5,321 square feet with 4 bedrooms, 5 bathrooms and 3-car garage. Great room features high ceilings and centers around the wood burning fireplace that all overlooks some of the best and most expansive views in the Vail Valley.
The Cabin | Guest House
The Cabin guest house has three bedrooms, two bathrooms and a 2-car garage and is a fully functioning home with a spacious kitchen. It is ideal for guests or for a caretaker living on the estate.
Yurts
The Property has a conservation easement parcel that currently has two yurts. There is the ability to have up to have three cabins on this Parcel should the new owner desire.
